Technical Drawing Lines Standards and Usage
This document provides essential information on technical drawing lines used in various industries. It outlines the meanings and applications of different lines, such as visible lines, hidden lines, and center lines. Ideal for professionals who rely on precise drawings for design and engineering.
Edit, Download, and Sign the Technical Drawing Lines Standards and Usage
Form
eSign
Add Annotation
Share Form
How do I fill this out?
To begin filling out this document, first ensure you understand the types of lines used in technical drawings. Next, accurately apply the correct line type according to the specifications presented. Finally, confirm that every line drawn adheres to the standard guidelines for clarity and precision.
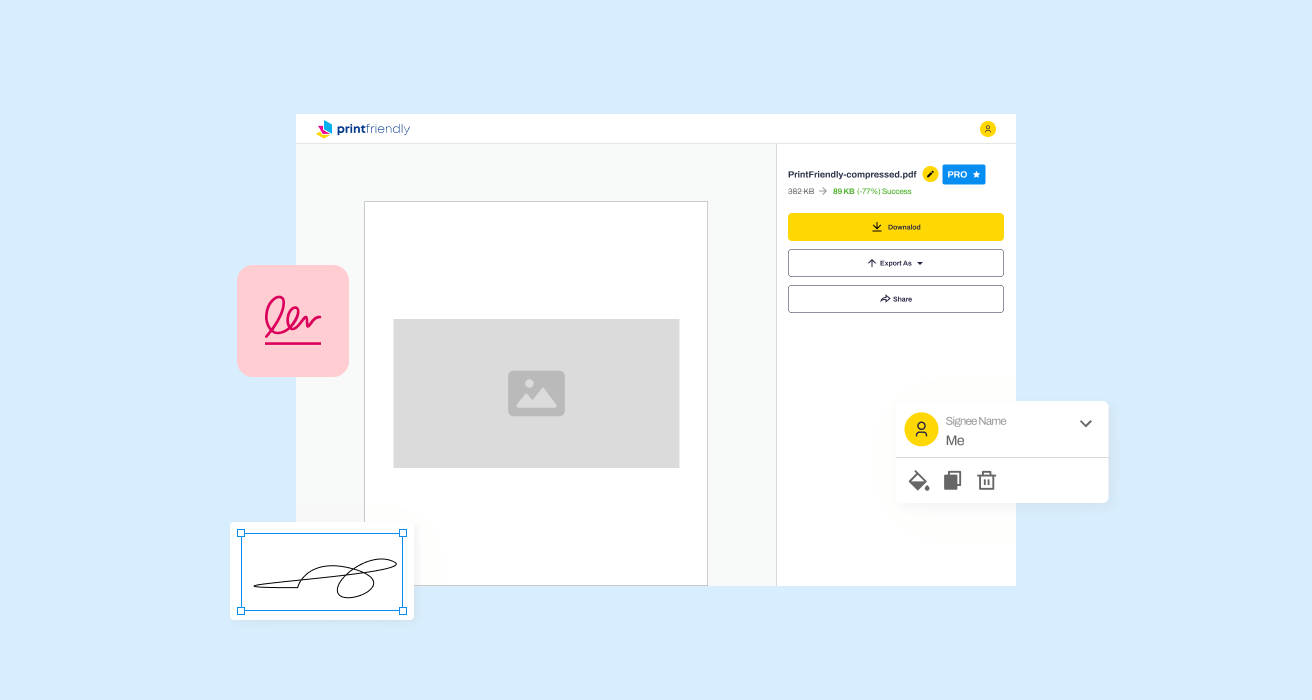
How to fill out the Technical Drawing Lines Standards and Usage?
1
Read and comprehend the line types and their meanings.
2
Choose the appropriate line type for each section.
3
Use standard line weights for visibility.
4
Ensure compliance with technical drawing standards.
5
Review your work to ensure accuracy.
Who needs the Technical Drawing Lines Standards and Usage?
1
Engineers require this document to create detailed technical plans.
2
Architects utilize these guidelines to ensure design accuracy.
3
Students in engineering or design fields need this for academic projects.
4
Draftsmen depend on these standards for precise drawings.
5
Manufacturers may use the document to adhere to industry standards.
How PrintFriendly Works
At PrintFriendly.com, you can edit, sign, share, and download the Technical Drawing Lines Standards and Usage along with hundreds of thousands of other documents. Our platform helps you seamlessly edit PDFs and other documents online. You can edit our large library of pre-existing files and upload your own documents. Managing PDFs has never been easier.

Edit your Technical Drawing Lines Standards and Usage online.
You can easily edit this PDF with our intuitive PrintFriendly tools. Adjust line types, weights, or add annotations as needed. Our user-friendly interface ensures your edits are seamless and efficient.

Add your legally-binding signature.
Signing the PDF on PrintFriendly is simple and secure. Utilize our signing tool to add your signature with just a few clicks. Once signed, you can download the document for your records.
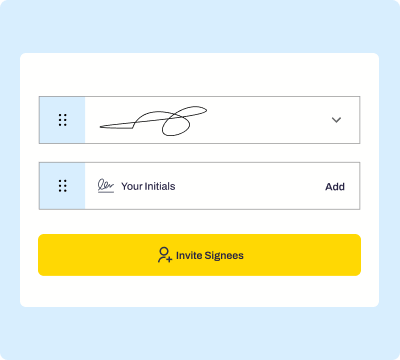
Share your form instantly.
Sharing your PDF is made easy on PrintFriendly. With a simple link or by emailing directly, you can distribute your document effortlessly. Collaborate with team members by sharing revised versions instantly.
How do I edit the Technical Drawing Lines Standards and Usage online?
You can easily edit this PDF with our intuitive PrintFriendly tools. Adjust line types, weights, or add annotations as needed. Our user-friendly interface ensures your edits are seamless and efficient.
1
Open the PDF file you wish to edit.
2
Select the line type tool from the menu.
3
Make necessary adjustments to the lines as needed.
4
Review your edits for accuracy and conformity.
5
Save your updated document once finished.

What are the instructions for submitting this form?
To submit this form, you can either send it via email to our support team at support@example.com or use the online submission tool available on our website. If you prefer fax, you can send it to our dedicated fax number at (123) 456-7890. Alternatively, mail the completed form to our office at 123 Business Rd, Suite 100, City, State, ZIP.
What are the important dates for this form in 2024 and 2025?
Currently, there are no specific important dates related to this file for 2024 and 2025. However, keeping up with industry standards is crucial for compliance and accuracy in drawings.
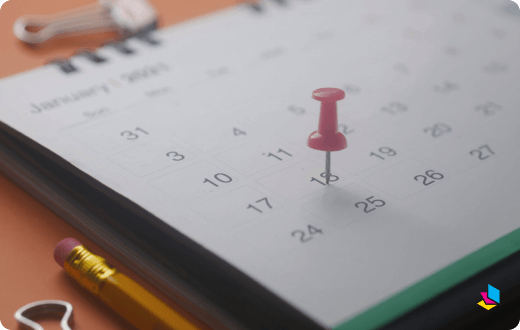
What is the purpose of this form?
The purpose of this form is to standardize the way technical drawings are created and interpreted across various fields. By adhering to these guidelines, professionals ensure clarity, precision, and uniformity in their designs. This standardized language of lines is essential for effective communication within engineering and architectural contexts.
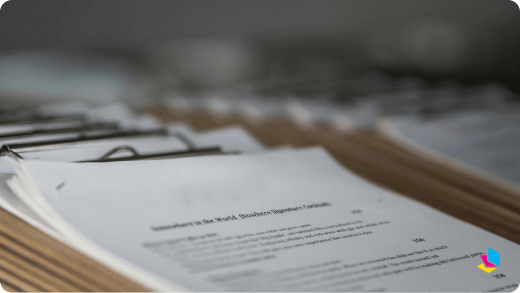
Tell me about this form and its components and fields line-by-line.

- 1. Type of Line: Defines the category of lines such as visible, hidden, or center.
- 2. Line Weight: Indicates the thickness of the lines used in the drawings.
- 3. Application: Describes the specific usage of each line type.
What happens if I fail to submit this form?
Failing to submit this form may result in incomplete or unclear technical drawings. This could lead to misunderstandings in design specifications. It is crucial to adhere to submission guidelines to maintain drawing integrity.
- Clarity: Incomplete submissions may lead to ambiguity in project interpretation.
- Compliance: Not following submission standards can result in industry non-compliance.
- Delays: Failure to submit may cause project delays due to rework and clarification.
How do I know when to use this form?
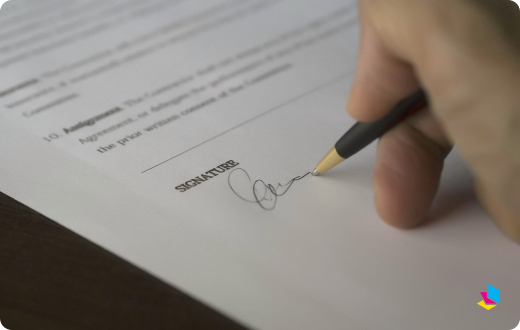
- 1. Engineering Projects: Required for engineering-related drawings and schematics.
- 2. Architectural Plans: Essential for creating architectural layouts and designs.
- 3. Academic Assignments: Students should use this form for school projects in design-related courses.
Frequently Asked Questions
What types of lines are included in this file?
The file contains various line types such as visible, hidden, center, and phantom lines.
How can I edit the PDF?
Use our editing tools to select line types, adjust weights, or add notes.
Can I share my edited PDF easily?
Yes, you can share your edited document via email or links.
Is it possible to sign the PDF?
Absolutely, you can add your signature with our signing feature.
What is the purpose of the hidden line?
Hidden lines indicate edges or surfaces not visible in the current view.
Are dimension lines important?
Yes, dimension lines provide necessary measurements for clarity.
What is the significance of the center line?
Center lines show symmetry and the center of holes in designs.
How do break lines function in drawings?
Break lines are used to shorten the view of long parts.
Can I use this document for educational purposes?
Yes, it's perfect for students learning about technical drawing standards.
What should I do if I need help understanding the lines?
Refer to the descriptions provided in the document or consult a professional.
Related Documents - TechDrawingLines
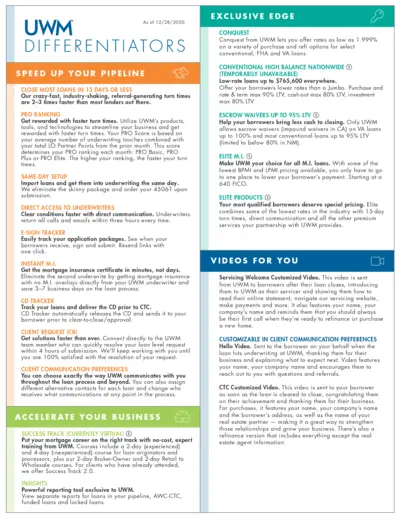
UWM File Details and Instructions
This file provides detailed information and instructions on the services and products offered by UWM. It highlights various features such as turn times, direct access to underwriters, E-sign tracker, and more. Users can find guidance on how to accelerate their business practices.
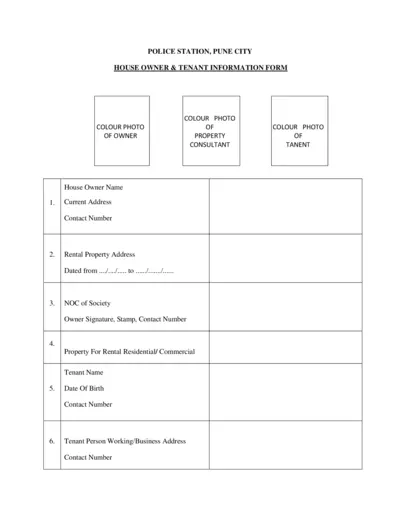
Police Station Pune City House Owner & Tenant Information Form
This form is for house owners in Pune City to provide necessary information about their tenants to the police station. It includes details about the owner, tenant, and rental property. It ensures proper verification and record-keeping.
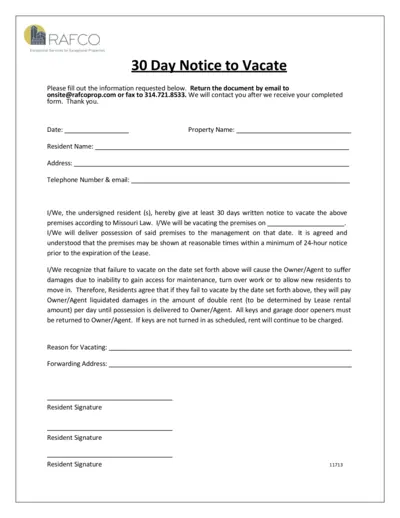
RAFCO 30 Day Notice to Vacate Form for Properties
This file is a 30-day notice to vacate form from RAFCO. It includes fields for property and resident information, as well as instructions for vacating the premises. It is intended to be submitted via email or fax.
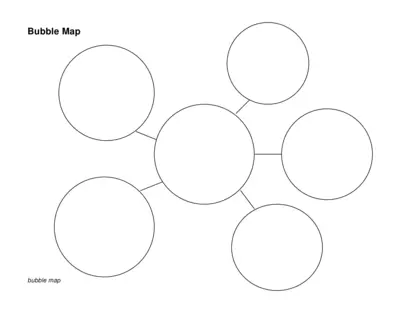
Bubble Map Worksheet Template for Visual Learning
This Bubble Map file is a worksheet template designed for visual learning. It helps users organize thoughts and ideas through bubbles and connections. Ideal for students, educators, and professionals.
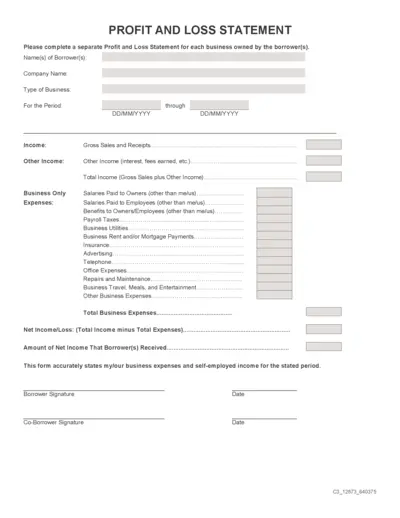
Profit and Loss Statement for Business Owners
This file is a Profit and Loss Statement that needs to be filled out for each business owned by the borrower(s). It includes sections for income, expenses, and net income or loss. The form requires signatures from the borrower(s) to verify the accuracy of the information.
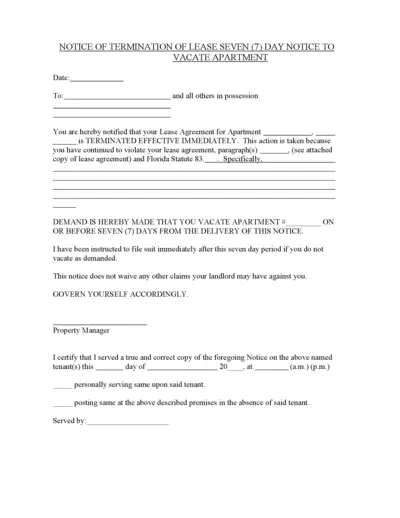
Notice of Termination of Lease - Seven Day Notice
This document serves as a Notice of Termination of Lease. It is used to notify tenants that their lease agreement is terminated immediately. The tenant is required to vacate the premises within seven days.
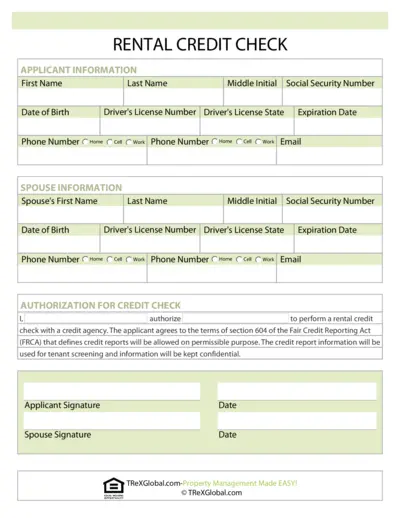
Rental Credit Check Authorization Form
This document is used to authorize a rental credit check for potential tenants. It requires personal information for both the applicant and their spouse. It ensures compliance with the Fair Credit Reporting Act (FCRA) for tenant screening purposes.
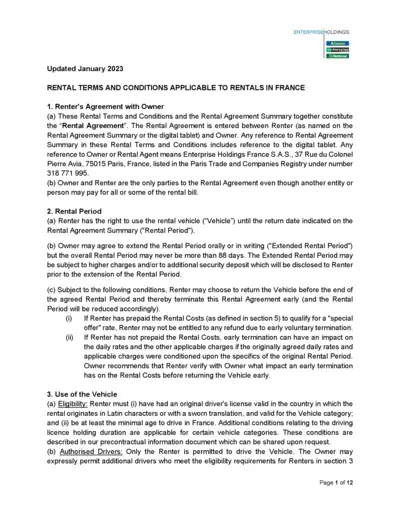
Rental Terms and Conditions for France Rentals - January 2023
This document outlines the rental terms and conditions applicable to car rentals in France with Enterprise Holdings, Alamo, and National. It includes details about the rental agreement, rental period, vehicle usage, main obligations, and more. It is essential for anyone renting a vehicle in France with these companies to understand their rights and responsibilities.
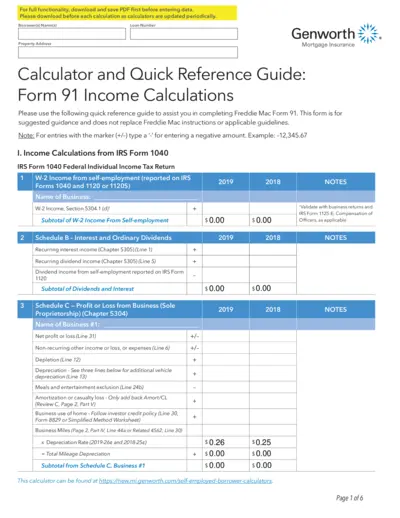
Freddie Mac Form 91 Mortgage Insurance Calculation Tool
This PDF is a guide for completing Freddie Mac Form 91. It includes instructions for calculating income from various sources. The guide also details how to use the Genworth Mortgage Insurance Calculator.
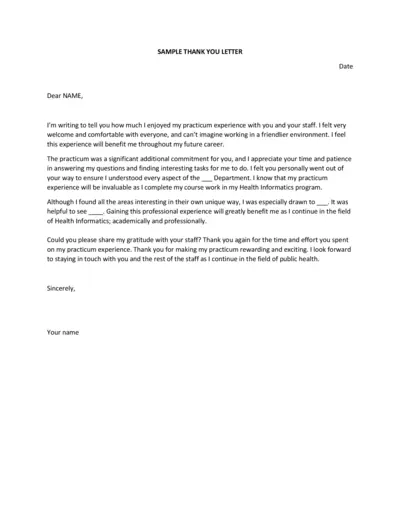
Health Informatics Practicum Thank You Letter Template
This file is a thank you letter template for a practicum experience in Health Informatics. It helps users express their gratitude for the opportunity and the learnings gained. The letter highlights the user's appreciation for the staff and the professional experience.
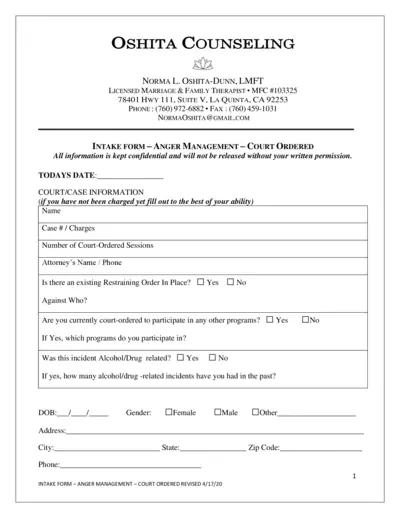
Court-Ordered Anger Management Intake Form
This intake form is designed for individuals required to complete anger management sessions by court order. It collects personal, legal, and psychological information to help therapists provide appropriate therapy. Confidentiality is ensured.
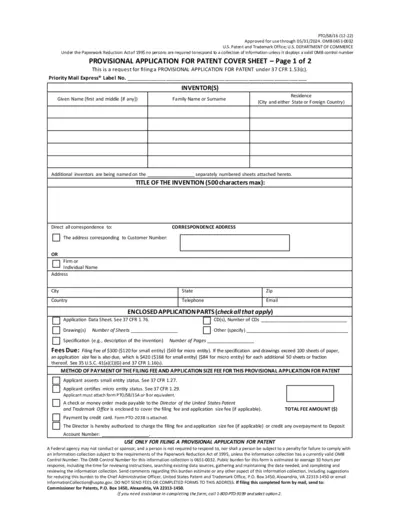
Provisional Patent Application Cover Sheet - Instructions
This file is a cover sheet for a provisional patent application under 37 CFR 1.53(c). It includes inventor details, invention title, correspondence address, fees due, and payment methods.